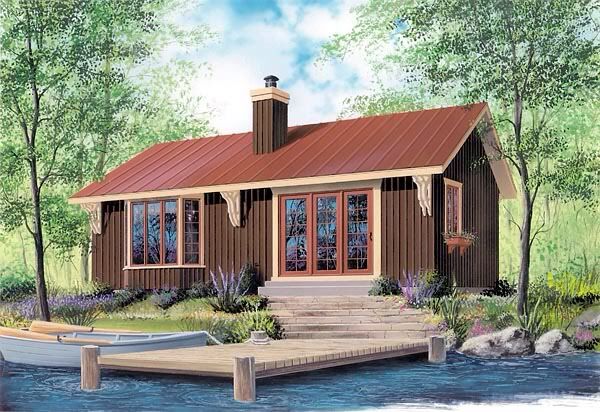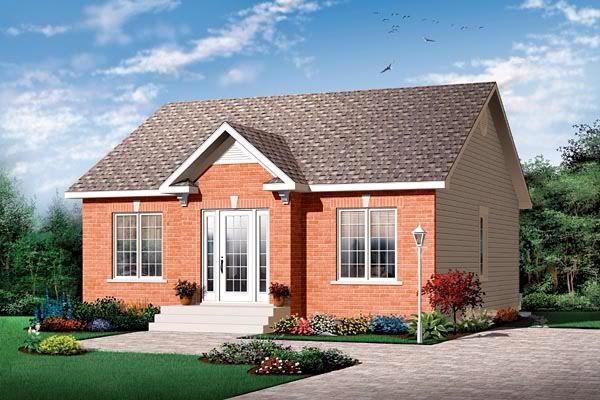We decided to think ahead, to keeping everything on one level.... Also the fact Hubby wants to build as much as possible with his own hands, so simple is better...
This house gives us that, as we plan on it being our last home...

http://www.coolhouseplans.com/mobile/details.html?pid=37822
We will be building the basement version though, so we have storage and room for a rec room, and spare room for company as we will likely make the upstairs into one bedroom with a tiny computer room and larger bathroom... Slight changes... And we are putting a covered verandah across the entire front...
There is one other plan we are considering, as it allows for cathedral ceilings, the front is brick on the drawing, but ours will be natural with again, a verandah... It's below:

http://www.coolhouseplans.com/mobile/details.html?pid=38925
This house gives us that, as we plan on it being our last home...

http://www.coolhouseplans.com/mobile/details.html?pid=37822
We will be building the basement version though, so we have storage and room for a rec room, and spare room for company as we will likely make the upstairs into one bedroom with a tiny computer room and larger bathroom... Slight changes... And we are putting a covered verandah across the entire front...
There is one other plan we are considering, as it allows for cathedral ceilings, the front is brick on the drawing, but ours will be natural with again, a verandah... It's below:

http://www.coolhouseplans.com/mobile/details.html?pid=38925
